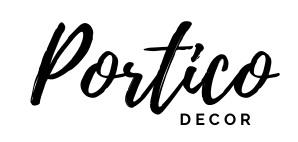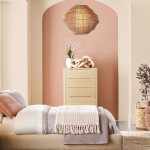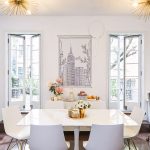One of the features of standard living space is the one that has enough avenue that facilities free movement, living and accommodate domestic activities conveniently. Anything aside this will be termed, inconvenient, and as a result there will be the need to create more space. But how can we secure more space in the home? No worries, in this article today, we shall be providing an effective solution to this.
Whether you have a large or small home, additional rooms and housing are an invaluable investment. Along with expanding the storage and living space available in your home, adding rooms with features home buyers want can increase your home’s value. But before you start expanding your home, consider the following:
- Be sure to consult with a contractor before starting your project.
- Check your local building codes and building codes.
- Bring your drawings and plans to the District Assessor.
- After finalizing the amendments, report them to the District Assessor.
The first part of planning a home expansion is finding inspiration. Below are some ideas for furnishing your home to inspire you on your next home improvement project!
Plan A Second Storey
Part of the biggest task in creating more space in the home is adding a second story to your home. Depending on the size of your home, these additions can cost anywhere from $60,000 to $600,000 and will significantly increase your home’s square footage and resale value. Work with a contractor or architect to make sure your home’s structure and foundation can handle adding a second floor!
Place The Room Above The Garage
Creating an extra room or apartment above the garage is a great way to add extra square footage without turning your home into a mess. Since the foundation of the garage is in place, all you need are walls and a roof. When finished you can rent it out or use it as a guest room. Keep in mind that some additions such as a new roof, Type X fire-resistant drywall, and vapor barrier will be more expensive than other home extension projects. The cost of building bonus space over a garage usually averages $35 per square foot.
Add A Modular Home Add-On
Modular extensions are pre-assembled spaces that can be added to the outside of a home to create a second floor. It is a popular extension project for single storey buildings such as farmhouses. These additions are 10-20% cheaper than traditional home additions and are done off site so you don’t have to live in a permanent construction zone. Costs range from $80 to $200 per square foot depending on the size of the growth and its goals.
Skylights not only expand your attic space and provide much needed light, they also add great appeal to your home and make it appear larger. Some homeowners choose to install DIY skylights to increase attic ceiling space. DIY projects cost around $1,800, while professional installations range from $4,600 to $16,400.
Prepare Your Basement
Finishing your basement adds living space to your home and gives you extra space that you can use for a small apartment, home theater, or entertainment room. The average cost to complete a dungeon ranges from $2,800 to $34,000 with a return on investment of around 70%. Be sure to include a fire escape window or an exit to the backyard if you plan on building a bedroom in the basement.
Remodeling your kitchen — even on a small scale — can pay big dividends. Expand the size of your kitchen by turning a flexible space or a standout addition into a pantry or breakfast nook. Kitchen remodeling projects can cost anywhere from $60 to $46,000 and cover nearly 93% of resale costs. Take a look at these kitchen remodeling ideas for more inspiration!
Expand The Bathroom
Increasing the bathroom floor area can significantly increase the value of your home. Like kitchen additions, bathroom projects have a return on investment of up to 62%. Your bathroom expansion costs start at around $5,000 for a bathroom upgrade or expansion and go up to $35,000 for a full expansion. Looking for additional bathroom ideas? Try adding space for a bathtub or double sinks to your master bathroom. Or add a half tub in a small space that’s rarely used such as under stairs, in a closet, in the attic, or in the basement.
Turn On The Mud Chamber
While many homes have entry doors, adding an entire mud room is a convenient way to organize shoes, coats, and backpacks indoors. Installing wall hooks, built-in cabinets, lockers or boxes when renovating brings additional storage space and visual appeal. Adding a mudroom can cost anywhere from $4,500 for a small project in an existing space to $30,000 for a full addition.
Turn the terrace into a conservatory
If you enjoy spending time on your porch, fence it off and turn it into a sunroom! For your porch to be considered livable, it must be heated and accessible from the house. Let your conservatory look like a second living room with lights, comfortable furniture and lots of seating. If you live in a state with extreme winters, you may need to consult with an architect or contractor to make sure your roof and walls are strong enough to withstand heavy snow. The cost of adding a sunroom ranges from $15,000 to $22,000 for a 50% return on investment.
Be Ceative In Your Garden
A backyard fence can create a comfortable outdoor living space! These home extension projects can be quite extensive – especially if you’re adding your roof – so be sure to enlist the help of a builder or contractor. Like a conservatory, a patio must be covered and accessible from the home to count towards livable square footage. The cost of a backyard fence usually ranges from $8,242 to $24,810.
Whether you have a large or small home, room and house additions are invaluable investments. Along with expanding your available in-home storage and living space, adding rooms with features that are desirable to home buyers can increase the value of your home. But before you start adding an addition to your home, here are a few things to keep in mind:
- Make sure to consult with a builder before starting your project.
- Check on your local zoning ordinances and building codes.
- Take your blueprints and plans to the county assessor.
- Once you’ve completed the additions, report them to the county assessor.
The first part of planning a home addition is finding inspiration. Below are some home addition ideas that can help inspire your next home improvement project!
Plan a Second Story

Photo via @mwconstruction
One of the biggest home addition projects is adding a second story to your house. Depending on the size of your home, this addition can run anywhere between $60,000-$600,000 and adds significant square footage and resale value to your home. Work with a builder or architect to make sure your home’s structure and foundation can handle a second-story addition!
Put a Room Over the Garage

Photo via @shoegnome_architects
Creating a bonus room or apartment over a garage is a great way to add extra square footage without turning your home into a mess. With the foundation of the garage already in place, all you need are walls and a roof. Once it’s finished, you can rent it out or use it as a guest bedroom. Keep in mind that certain additions like a new roof, Type X fireproof drywall, and vapor barriers will be more expensive than other home addition projects. Costs typically average around $35 per square foot when building a bonus over-the-garage room.
Include a Modular Home Addition

Photo via @rochester_homes_inc
A modular addition is a pre-fabricated room that can be added onto house exteriors to create a second story. They’re popular home expansion projects for single-story buildings like ranch homes. These additions run 10-20% cheaper than conventional home additions and are made off-site, saving you from living in a constant construction zone. Costs vary between $80-$200 per square foot, depending on the size of the addition and where it goes.
Build a Dormer

Photo via @buildingcolwynbay
Dormers not only expand your attic and provide much needed light, but they also add major curb appeal and make your home look larger. Some homeowners choose to install DIY dormers to increase their attic ceiling space. A DIY project will run about $1,800, while professional installation can cost anywhere between $4,600 to $16,400.
Finish Your Basement

Photo via @p.home_renovations
Finishing your basement increases the livable square footage in your home, and it gives you additional space you can use for a small apartment, a home theater, or an entertainment room. The average cost to finish a basement is between $2,800 to $34,000 with a return on investment around 70%. Just be sure you include emergency windows or a backyard walkout if you plan to build a basement bedroom.
Add On to Your Kitchen

Photo via @jbmarchitect
Remodeling your kitchen—even on a minor scale—can provide a great return on investment. Expand your kitchen’s square footage by turning a flex space or bump-out addition into a walk-in pantry or breakfast nook. Kitchen remodel projects can cost between $60-$46,000 and recoup almost 93% of the cost at resale. Check out these kitchen remodeling ideas for more inspiration!
Expand the Bathroom

Photo via @fineandcountrylakedistrict
Increasing bathroom square footage can greatly increase the value of your home. Similar to a kitchen addition, bathroom projects have a return on investment of up to 62%. The cost of expanding your bathroom starts around $5,000 for a bathroom upgrade or expansion and goes up to $35,000 for a full-on addition. Looking for bathroom addition ideas? Try extending your master bathroom to include space for a soaking tub or dual sinks. Or add a half-bath in an underutilized small space like under the stairs, a closet, an attic bonus room, or a basement.
Incorporate a Mudroom

Photo via @muskokalivinginteriors
While many homes have entryways, an entire mudroom addition is a handy way to keep shoes, coats, and backpacks all organized in one space. Installing wall hooks, built-in cabinets, lockers, or cubbies during the remodel adds both additional storage and visual appeal. Mudroom additions can cost anywhere from $4,500 for a minor project in an existing room to $30,000 for a total addition.
Change the Front Porch into a Sunroom

Photo via @michaelkimassociates
If you love spending time on your front porch, enclose it and turn it into a sunroom! In order for your porch to be considered livable square footage, it needs to have heating and be accessible from the house. Make your sunroom addition feel like a second living room with lamps, comfortable furniture, and plenty of seating. If you live in a state with extreme winters, you may need to consult an architect or builder to make sure the roof and walls are strong enough to support heavy snow. The cost to add a sunroom varies from $15,000-$22,000 with a 50% return on investment.
Get Creative with the Back Patio

Photo via @lifesabeach.seabrook
Enclosing a back patio can create a cozy outdoor living room! This home addition project can be quite extensive—especially if you extend your roof—so make sure you enlist the help of builders or contractors. Like a sunroom, a patio must be enclosed and accessible from the house in order to count toward livable square footage. Back patio enclosures typically run between $8,242-$24,810.
Consider a Bump-Out Addition

Photo via @mwconstruction
Cantilevered house bump outs are small extensions (or micro-additions) of rooms that can be considered extra square footage. Bump-out additions can be as small as two feet and as large as 10-15 feet. Because bump outs do not require a roof or foundation work, the cost of bump-out additions can be 15-30% less than a conventional addition. Some bump-out ideas for small rooms include creating a window nook in a living room, building a walk-in closet, adding a space for a bathtub in a bathroom, or increasing the space of a kitchen to allow for counter space.
Finish the Attic

Photo via @arborand.co
As far as home addition projects go, an attic has unlimited potential! For this renovation, make sure at least half of the ceiling reaches seven feet and that the attic connects to a stairway. Once these requirements are met, you can take advantage of that extra square footage and turn it into a guest bedroom, home gym, art studio, or office. Converting an attic into livable space can recover as much as 56% of the value!






